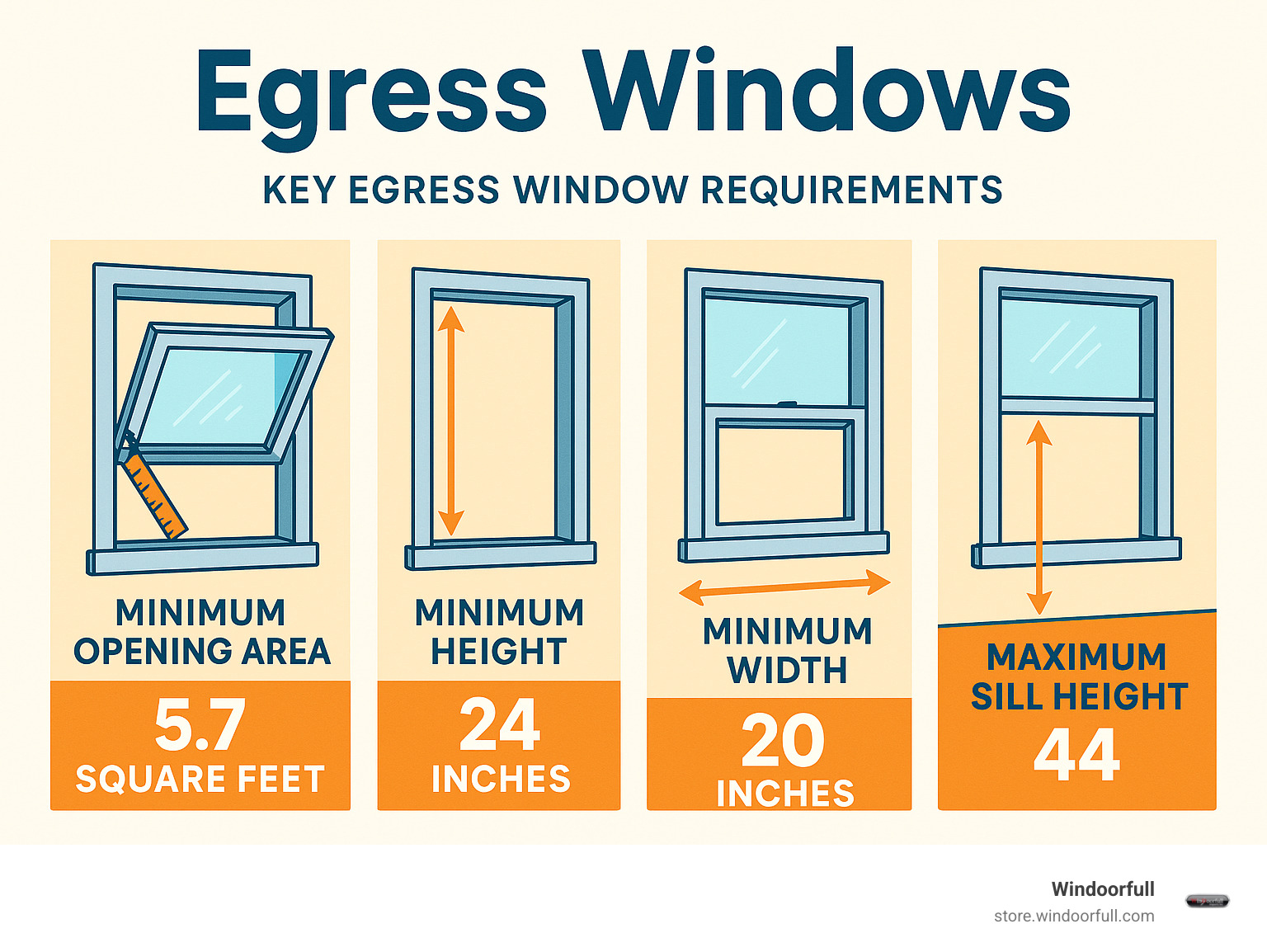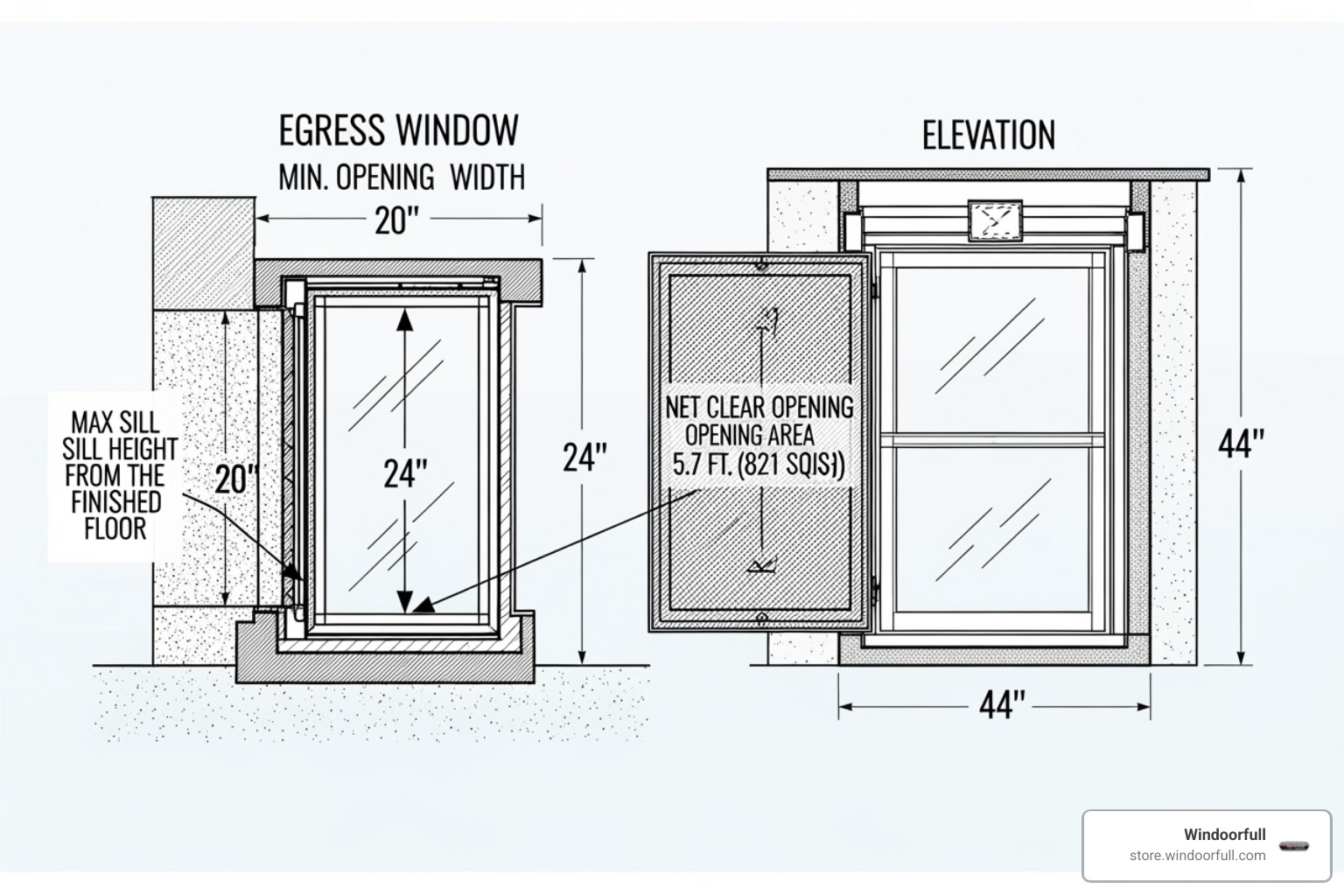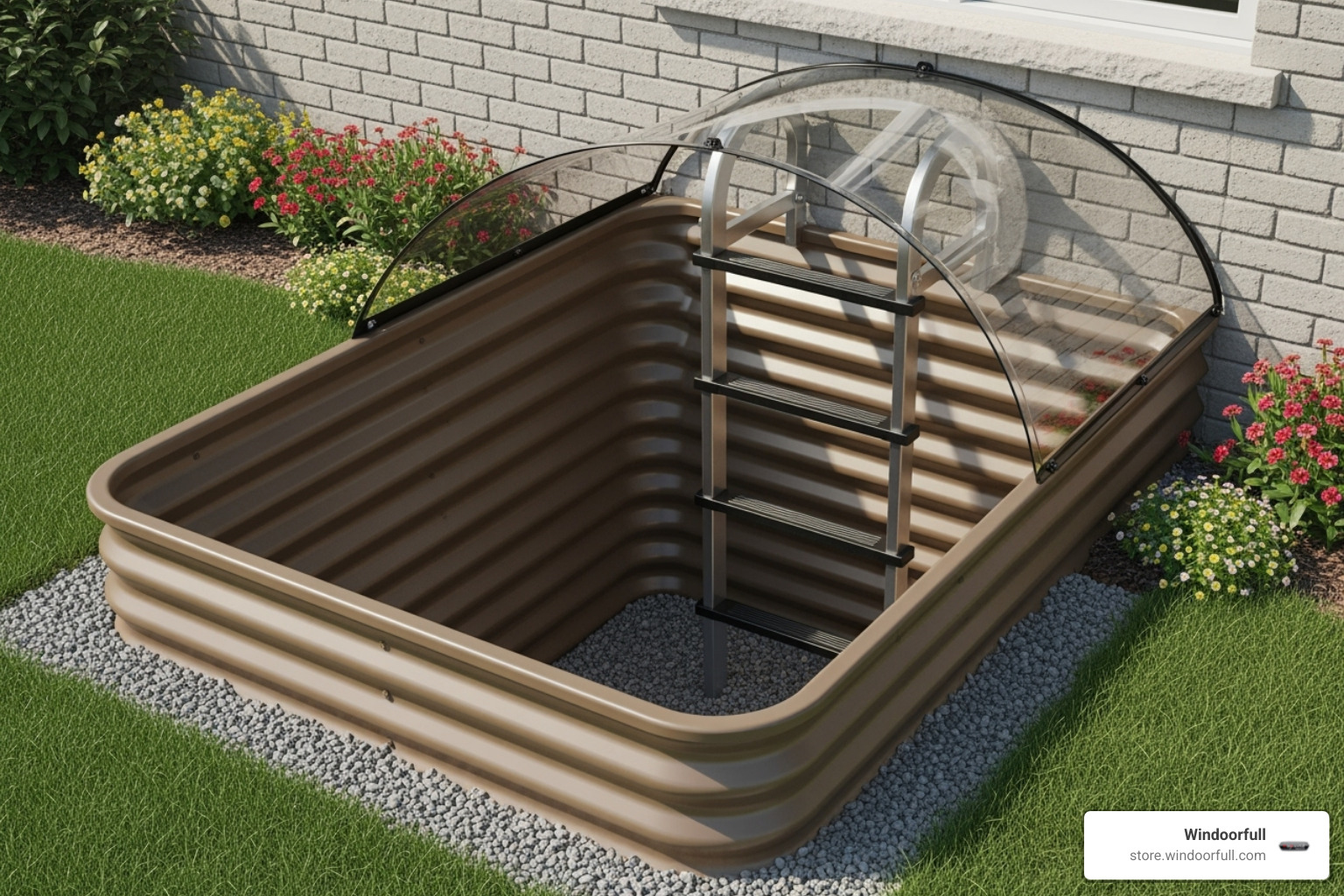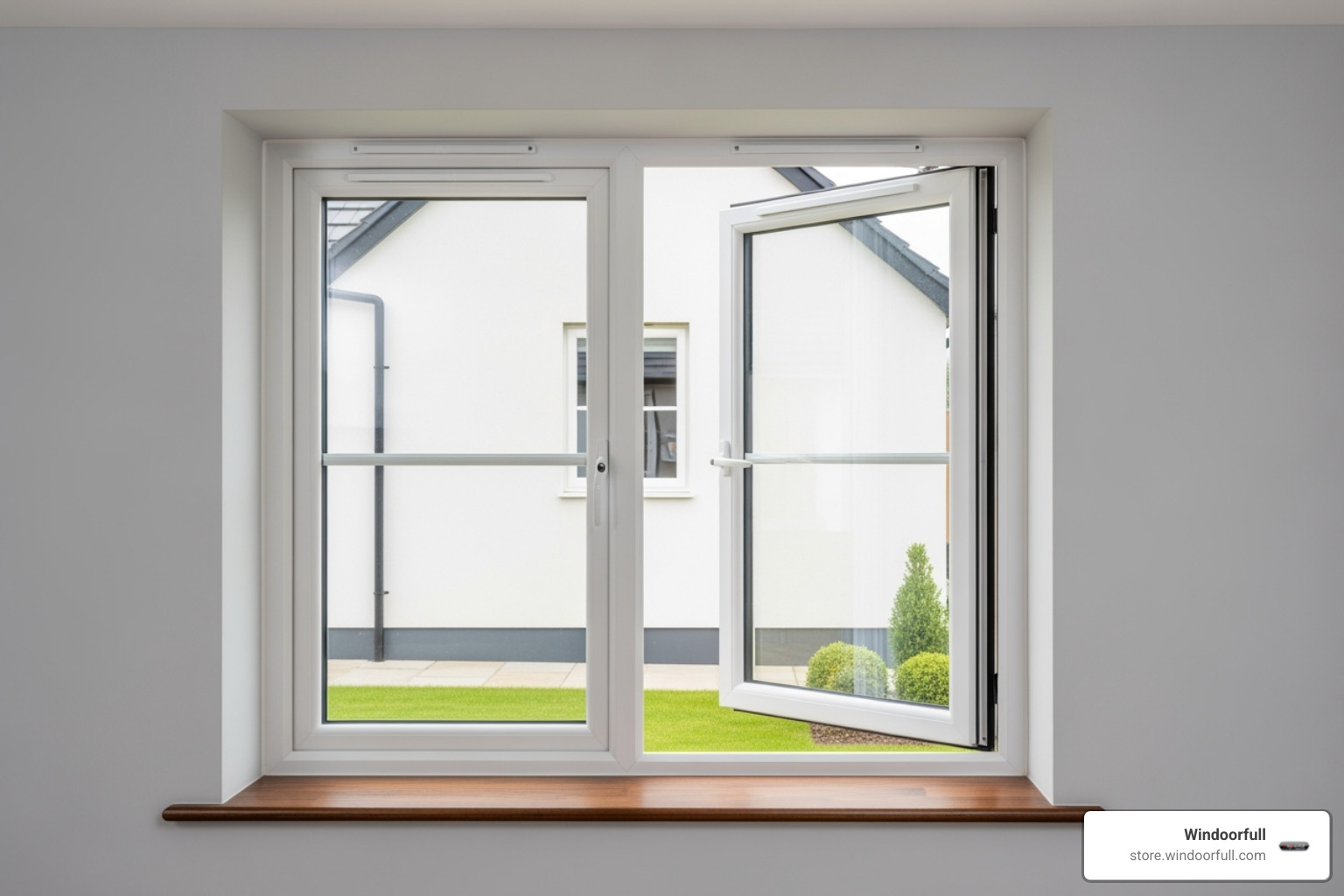
The Complete Guide to Egress Windows
Share
Why Egress Windows Are Essential for Every Home
Egress windows are emergency exit windows that provide a safe definition of egress, or escape route, from basements, bedrooms, and other habitable spaces. They are a critical safety feature required by building codes that can save lives during emergencies like a fire, when stairs may be blocked.
Key Egress Window Requirements:
- Minimum opening area: 5.7 square feet (5.0 sq ft for ground level)
- Minimum height: 24 inches when fully open
- Minimum width: 20 inches when fully open
- Maximum sill height: 44 inches from the floor
- Must open without tools or keys from the inside
Beyond emergency protection, egress windows transform dark basements into bright, livable areas by adding natural light and fresh air. This improvement can significantly increase your home's value, allowing you to add legal bedrooms and recover your investment when you sell.
The International Residential Code requires egress windows in all bedrooms and basement living spaces, yet many homeowners don't realize their current windows may not meet these life-saving requirements.
We've helped countless homeowners upgrade to premium European-style windows that exceed egress windows safety standards while delivering superior energy efficiency. My experience shows how the right egress solution can transform both safety and livability in any home.

Egress Windows terms you need:
Understanding Egress Windows: More Than Just a Window
Egress windows are your home's safety heroes, designed with one critical mission: getting you and your family out safely when every second counts. In an emergency where your usual exit is blocked, an egress window becomes a lifesaver. Unlike standard windows that may be too small or difficult to open, egress windows are engineered to provide a reliable escape route.
Beyond safety, these windows are natural light champions, turning gloomy basements into bright, welcoming areas. They also provide fresh air and ventilation, improving the overall comfort of underground spaces.
The key difference between egress windows and regular windows is accessibility and size. An egress window must meet specific opening dimensions, operate easily from the inside without tools or keys, and be large enough for both escape and for emergency responders to enter.
Why Egress Windows Are a Non-Negotiable Safety Feature
An egress window is a critical investment in your family's safety. During a fire, gas leak, or other emergency that blocks primary exits, it provides an essential backup escape route.
Importantly, they are designed for easy operation by anyone, including children, without needing keys or special knowledge. They are also sized to allow firefighters in full gear to enter, enabling faster rescue operations. Having code-compliant egress windows in every bedroom and living space provides invaluable peace of mind.
The Value of Egress Windows in Home Renovation
Beyond their life-saving potential, eggress windows are a smart financial investment that boosts your home's value and functionality.
- Basement Conversions: To legally convert a basement into a family room, home office, or rental unit, an egress window is required. Without one, the space is not considered a legitimate living area by most building inspectors.
- Adding Legal Bedrooms: Installing an egress window is essential for adding a legal bedroom in a basement, which can substantially increase your home's market value. A modest window investment can yield a significant return.
- Property Marketability: A finished basement with proper egress is a major selling point. It signals safety compliance and adds functional living space, making your home more attractive to buyers.
- Increased Livable Square Footage: Egress windows allow you to officially add to your home's livable square footage, which is highly valued by appraisers and buyers.
Decoding Egress Window Requirements and Building Codes
Understanding egress window requirements is crucial for safety and code compliance. These codes are based on the International Residential Code (IRC), but your local building department may have additional requirements. Always check with local officials before starting your project.
The core requirement is the "net clear opening"—the actual usable space when the window is fully open, large enough for a firefighter in full gear to climb through. The window must also operate easily from the inside without any tools, keys, or special knowledge. Finally, the exit path around the window must remain unobstructed.
Minimum Size and Placement Requirements
Getting the dimensions right for your egress windows is critical. These numbers are based on real-world emergency scenarios for safe escape and rescue.

- Minimum Opening Area: At least 5.7 square feet. For ground-level or basement windows, this drops to 5.0 square feet. Note: The clear opening is not the same as the window's rough opening dimensions.
- Minimum Opening Height: 24 inches.
- Minimum Opening Width: 20 inches.
- Maximum Sill Height: No more than 44 inches from the finished floor, ensuring even children can climb through.
Special Considerations for Basements and Window Wells
Basement egress windows are often below ground, which requires a window well.

A window well creates the necessary space for the window to open and for a person to exit. The well must provide at least 9 square feet of area, with a minimum projection and width of 36 inches. This provides room to maneuver after exiting the window.
If a window well is deeper than 44 inches, a permanent ladder or steps are required. The ladder must be at least 12 inches wide and permanently attached.
A proper drainage system is essential to prevent the window well from flooding. This system should connect to your home's perimeter drain or use a gravel bed to direct water away. Regularly check your well's drainage to prevent water damage.
For more details, see our guides: Finding the Perfect 36-Inch Window Well, Window Well Wonders: How to Dig and Install Like a Pro, and The Well-Built Well: Constructing a Lasting Wood Window Well.
Choosing the Right Type of Egress Window
When selecting an egress window, you're choosing a feature that affects your home's comfort, energy bills, and appearance. Key factors to consider include:
- Functionality: How the window opens (swinging, sliding, etc.) is critical, especially in tight spaces.
- Space Constraints: Ensure the window can open fully without hitting exterior obstructions like a fence or deck.
- Aesthetics: Choose a window that complements your home's style, both inside and out.
- Energy Efficiency: A well-insulated window, like modern uPVC models, keeps your basement comfortable and reduces energy costs.
- Materials: Common choices include uPVC, wood, and vinyl. We specialize in high-performance uPVC for its superior insulation, durability, and low maintenance.
Common Types of Egress Windows
Not all window types are ideal for egress. Here's how the main styles suitable for egress compare:
| Window Type | Ease of Meeting Egress | Ventilation | Typical Use Cases |
|---|---|---|---|
| Casement | Excellent | Good | Basements, bedrooms with limited wall space |
| Tilt & Turn | Excellent | Excellent | Basements, bedrooms, any living space |
Casement windows are hinged on one side and swing outward like a door. When fully open, they provide a completely clear opening, making them an excellent choice for meeting egress codes, especially in areas with limited wall space. Just ensure there is enough exterior clearance for the window to swing open.
Tilt & Turn windows offer exceptional versatility. They can tilt inward from the top for secure, draft-free ventilation or swing fully inward like a door for a wide-open escape route. This dual functionality makes them a superior choice for both safety and everyday comfort.
Our guide on 36-Inch Egress Windows: Hopper vs. Side-Hinge offers more detail on different opening styles.
Why Tilt & Turn Windows Are an Excellent Egress Solution
Our European-style uPVC Tilt & Turn windows are an exceptional egress solution.

- Dual-Functionality: Tilt the window for secure ventilation or turn it to swing fully open, creating an unobstructed opening that easily meets egress window requirements.
- Superior Ventilation: The tilt function creates excellent airflow, combating basement stuffiness and humidity for a more comfortable living environment.
- Unobstructed Opening: In turn mode, the entire window sash swings clear, providing a wide path for escape and rescue access.
- Improved Security: Multiple locking points around the frame make these windows highly secure when closed. The tilt function allows ventilation without compromising security.
- European Engineering: Our uPVC frames offer superior insulation and durability. With Windoorfull, you get authentic European engineering at American-friendly prices, resulting in an egress window that improves safety, comfort, and energy efficiency.
Installation, Costs, and Key Considerations
Installing an egress window is a significant project involving excavation, foundation cutting, and waterproofing. While some steps may be possible for an experienced DIYer, professional installation is highly recommended to ensure safety compliance and prevent costly water damage.
A professional installation typically takes one to three days. The key challenges include precise foundation cutting, maintaining your home's structural integrity, and meticulous waterproofing to prevent leaks.
The Installation Process
Proper egress window installation involves several critical steps:
- Permits: Before any work begins, obtain the necessary permits from your local building department. This ensures the project meets safety codes and the finished space is legally recognized.
- Excavation: For below-grade windows, this involves digging out the area for the window well to the required depth and width.
- Cutting the Foundation: A section of the concrete or block foundation is precisely cut to create the window's rough opening. This requires specialized equipment.
- Frame Installation: A window buck or frame is installed and anchored within the opening to provide a secure, level surface.
- Window Placement: The egress window unit is carefully positioned, secured, and tested within the frame.
- Sealing and Insulation: Proper flashing, sealants, and insulation are applied to prevent water intrusion and air leaks, ensuring energy efficiency.
- Backfilling: The area around the window well is filled back in, and the well, drainage system, and any required ladders or covers are installed.
For detailed guidance, see our guide: The Well-Built Well: Constructing a Lasting Wood Window Well.
Budgeting for Your Egress Window Project
The cost for a professionally installed egress window typically ranges from $2,700 to $5,800. This investment adds significant safety and value to your home.
Key cost factors include:
- Window Unit: Costs vary by type, material, and size. Our European uPVC tilt and turn windows offer excellent long-term value through energy savings and durability.
- Labor: This is often the largest expense, covering excavation, cutting, installation, and finishing.
- Permit Fees: Typically $50 to $300, depending on your municipality.
- Engineering Fees: May be needed for complex installations ($200 to $1,400).
- Other Factors: Costs are also affected by window well materials, drainage solutions, interior/exterior finishing work, and site accessibility.
Frequently Asked Questions about Egress Windows
Here are answers to the most common questions homeowners have about egress windows.
Does every basement need an egress window?
No, not every basement needs an egress window. The requirement applies when you create "habitable space," such as a bedroom, den, home office, or recreation room. If your basement is used only for storage, laundry, or utilities, an egress window is not typically required.
However, always check with your local building department, as some jurisdictions have unique rules. Adding an egress window can also brighten an unfinished space and simplify future conversions.
Can I replace an existing window with an egress window myself?
While tempting for DIY enthusiasts, installing an egress window is generally not a DIY job. The process is complex, involving excavation, cutting a concrete foundation, structural framing, and critical waterproofing.
A mistake in any of these steps can compromise your home's structure or lead to severe water damage. Professionals have the tools, experience, and knowledge of building codes to do the job safely and correctly. The peace of mind from a professional installation is well worth the cost.
Do egress windows have to open a certain way?
No, egress windows can open in various ways, as long as they provide the required net clear opening and are operable from the inside without keys or tools.
Common options include casement windows (swinging out) and in-swing windows like our tilt & turn models. Even some sliding windows can work if they are large enough. For basements, casement and in-swing styles are most efficient at providing the required opening size. The key is always a clear, unobstructed opening for a quick and easy escape.
Conclusion
As we've covered, egress windows are a fundamental safety feature, not just another home improvement project. They are essential for protecting your family in an emergency.
These windows serve a powerful dual purpose. First, they provide a code-compliant escape route and access for emergency personnel. Second, they transform dark basements into bright, valuable living spaces, increasing both your home's livability and its market value. Adding a legal basement bedroom with an egress window often provides an excellent return on investment.
The type of window you choose matters. While a basic window might meet the minimum code, our European-style Tilt & Turn windows offer much more. Their dual-functionality provides superior ventilation and a wide-open escape path. Their advanced energy efficiency keeps your new living space comfortable while lowering utility bills.
At Windoorfull, our mission is to bring authentic European quality and engineering to American homes at affordable prices. We help you balance safety, functionality, and budget.
An egress window is one of the smartest investments you can make in your home. It improves safety, adds value, and improves your quality of life.
Ready to explore your options? Explore our blog for more window and door insights and find how the right windows can transform your home.
