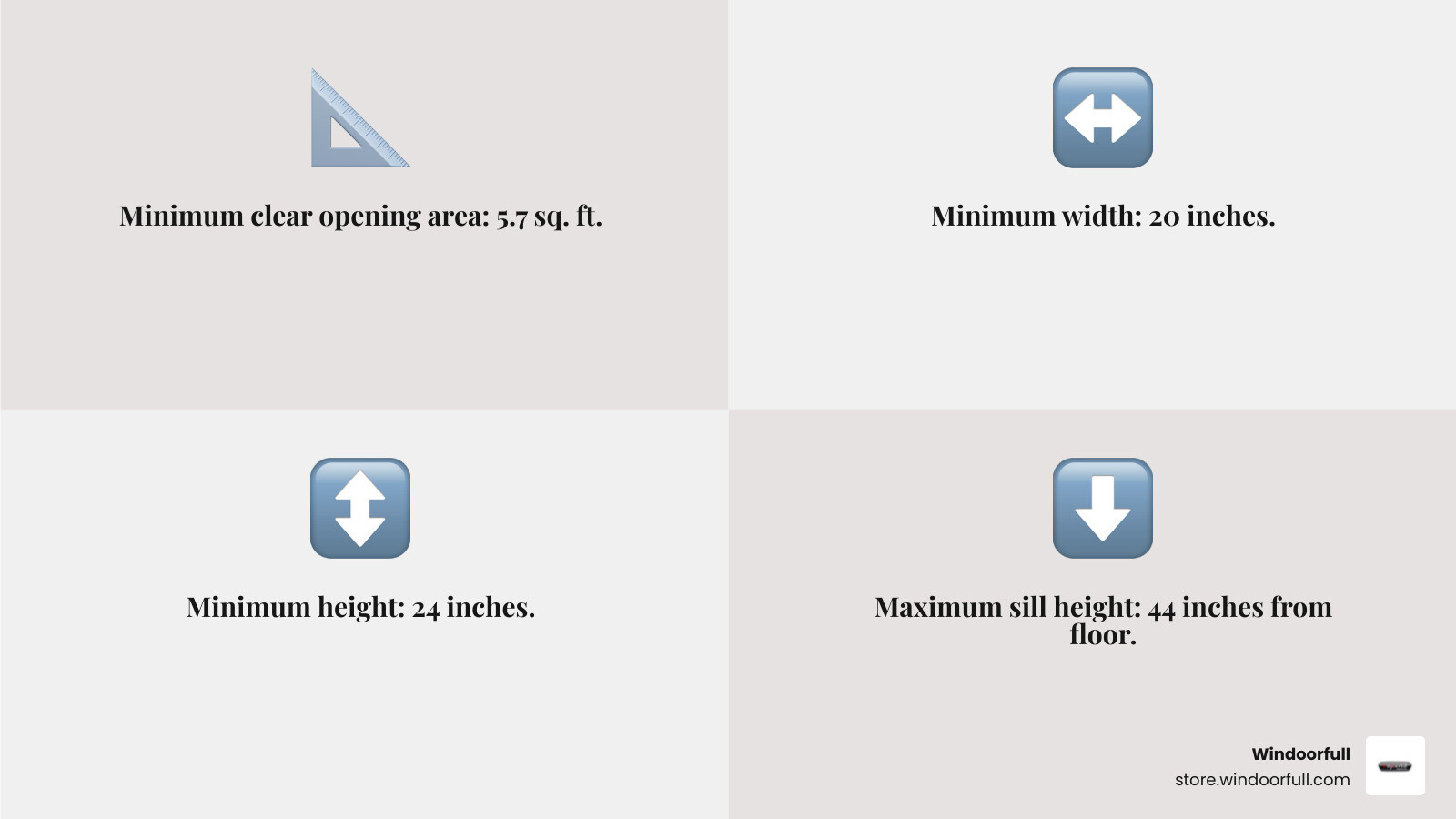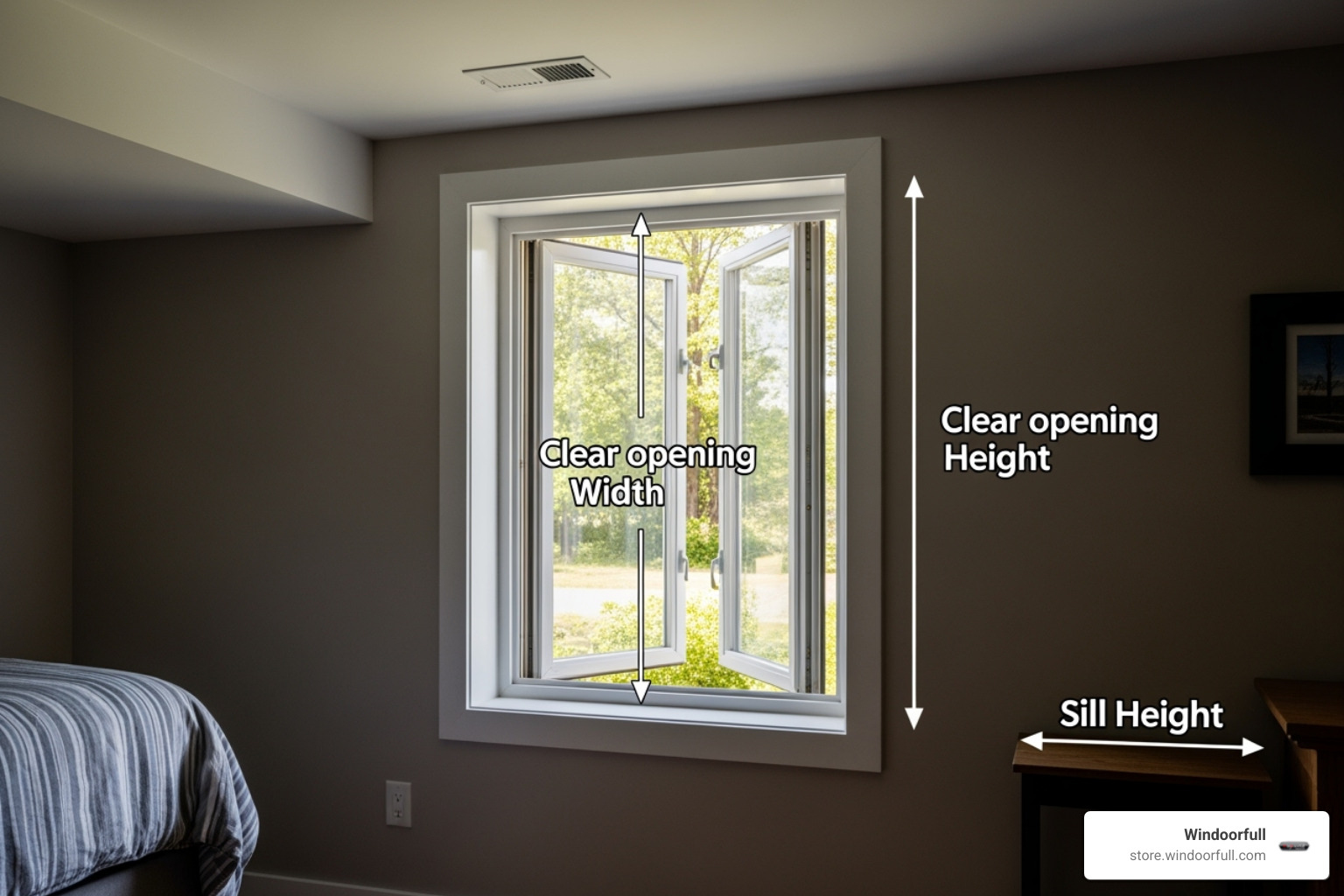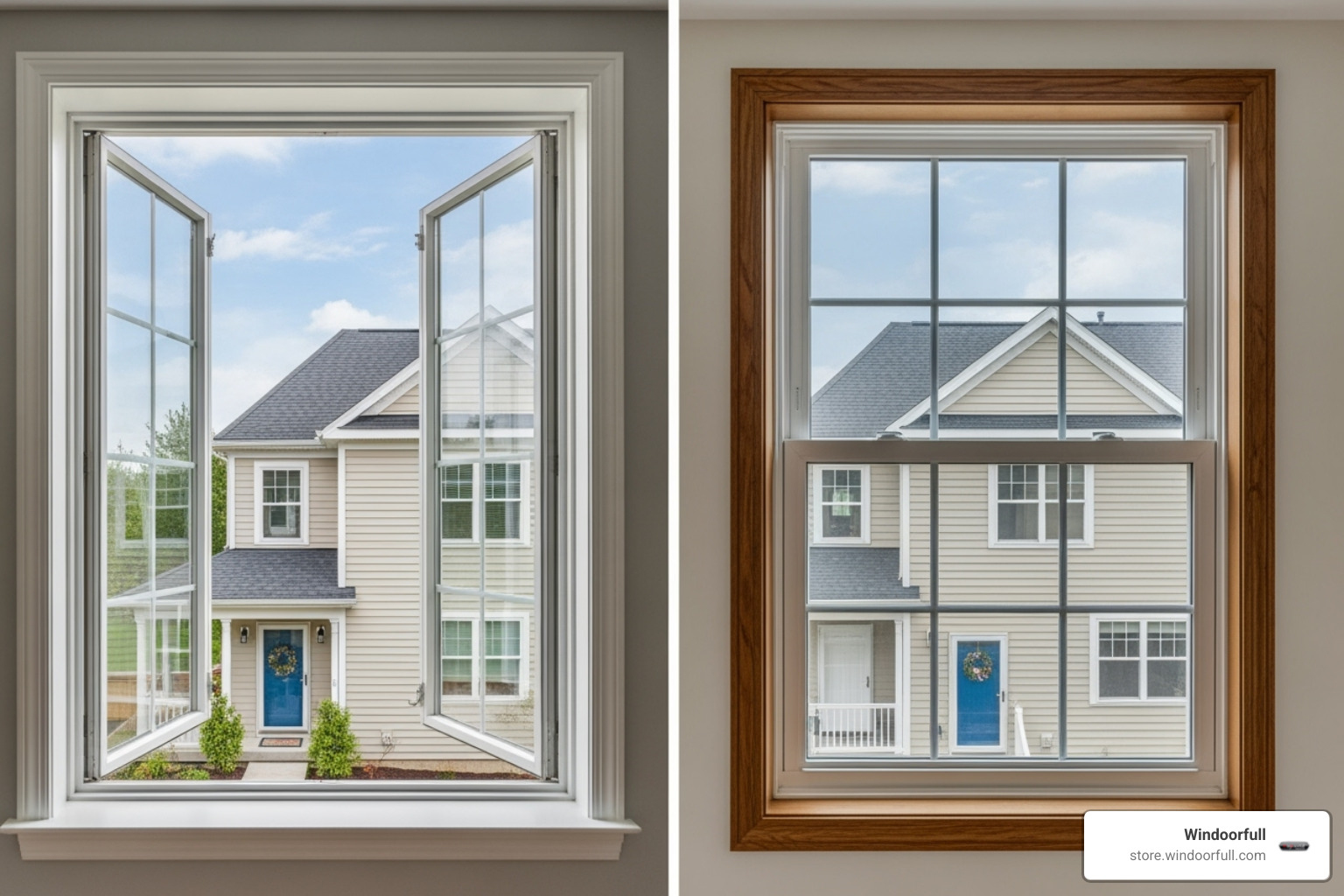
Your Guide to 36-Inch Egress Windows: Hopper vs. Side-Hinge
Share
Why 36-Inch Egress Windows Are Essential for Safe Basement Living
A 36 egress window refers to a window with a 36-inch dimension (typically width) designed to meet building code requirements for emergency escape and rescue openings. These windows must provide a minimum clear opening of 5.7 square feet, with at least 20 inches of width and 24 inches of height when fully opened.
Key Requirements for 36 Egress Windows:
- Minimum clear opening area: 5.7 square feet
- Minimum width: 20 inches when open
- Minimum height: 24 inches when open
- Maximum sill height: 44 inches from floor
- Must open from inside without tools or keys
Egress windows serve a dual purpose that goes far beyond just meeting building codes. As one expert explains, "An egress window serves as a crucial means of escape during emergencies, such as fires, providing safe access not only for occupants but also for emergency personnel."
Whether you're finishing a basement bedroom, creating a home office, or simply want to add natural light to your lower level, understanding egress requirements is crucial. The "36-inch" measurement typically refers to the window's width, but the real challenge lies in achieving the required net clear opening - the actual usable space when the window is fully open.
Two main styles dominate the 36-inch egress market:
- Side-hinge (casement) windows that swing outward
- Tilt-and-turn windows that offer dual functionality
At Windoorfull Imports, where I specialize in European-engineered windows including 36 egress window solutions that combine safety with energy efficiency. My experience with tilt-and-turn and casement window installations has shown me how the right window style can make all the difference in meeting code requirements while enhancing your home's comfort and value.

Understanding Egress Window Requirements
Let's be honest - nobody thinks about emergency exits until they need one. But when it comes to 36 egress windows, understanding the requirements isn't just about following rules; it's about keeping your family safe.
The whole purpose of an egress window goes beyond just letting in light and fresh air. These windows serve as your emergency escape route during a fire or other crisis. They're also designed to give first responders - like firefighters - a way to reach you if you can't get out on your own.
Here's what makes this serious: egress windows aren't optional in certain parts of your home. The International Residential Code (IRC) requires them in every bedroom, basement living space, and sleeping area. Think of it this way - anywhere someone might sleep or spend significant time below ground level needs a proper escape route.
Now, while the IRC sets the baseline standards, your local building codes might have their own twist on things. Some areas are stricter, others might have specific requirements based on local conditions. That's why I always tell homeowners to check with their local building department before starting any project. Trust me, it's better to know upfront than face problems later.
The legal side isn't something to mess around with either. Skipping egress requirements can create serious safety risks, make your home harder to sell, and potentially result in fines. As building experts often say, it's never a good idea to bypass safety codes. The goal is making sure everyone - from kids to grandparents - can safely exit during an emergency.
The 4 Critical Rules for Egress Compliance
When it comes to 36 egress window compliance, there are four non-negotiable rules that every window must meet. Think of these as your safety checklist - miss even one, and your window won't pass inspection.

First, you need at least 20 inches of clear opening width. This isn't the window frame size - it's the actual space someone can crawl through when the window is fully open. Picture trying to squeeze through during an emergency; 20 inches gives most people enough room to escape safely.
Second, the height requirement is 24 inches minimum. Again, we're talking about clear, unobstructed vertical space. This ensures even adults can maneuver through the opening without getting stuck.
Third - and this trips up a lot of people - you need 5.7 square feet of total clear opening area. Here's where the math gets interesting. Even if your window meets the 20-inch width and 24-inch height requirements, multiplying those gives you only 3.3 square feet - way short of the 5.7 needed.
To actually meet the area requirement, a 20-inch wide opening needs to be at least 41 inches tall, or a 24-inch tall opening needs to be about 34 inches wide. This is why many homeowners are surprised when their seemingly large window doesn't meet egress requirements.
Finally, the sill height can't be more than 44 inches from the floor. This makes sense when you think about it - in an emergency, you don't want to need a ladder to reach your escape route. If your window well is deeper than 44 inches, you'll need to install permanent steps.
What is "Net Clear Opening"?
Here's where things get really important, and honestly, where most people get confused. Net clear opening is the actual usable space you have when your window is fully open - not the window's overall size, not the frame dimensions, but the real space someone can escape through.
Different window styles give you very different amounts of usable opening compared to their overall size. Take a double-hung window, for example. When you slide the bottom half up, you're only getting about 45% of the total window area as clear opening. The top half stays put, and where the two sections meet creates another obstruction.
This is exactly why a 36 egress window needs to be chosen carefully. That 36-inch measurement might refer to the window's width, but what really matters is how much clear space you get when it's open. A casement window that swings out typically gives you nearly 100% of its opening as clear space, while other styles might give you much less.
The math can be tricky too. You might have a window that easily meets the 20-inch width and 24-inch height requirements but still fails the 5.7 square foot area rule. This is why working with experienced window professionals - like our team at Windoorfull - can save you from costly mistakes and ensure your 36 egress window actually meets all the requirements you need.
The "36 Egress Window" Explained: Size vs. Code Compliance
Here's where things get interesting – and where many homeowners get confused. When you see "36 egress window" advertised, that 36-inch measurement usually refers to the window's width. But here's the catch: just because a window is 36 inches wide doesn't automatically mean it meets egress requirements.
The real challenge lies in achieving that crucial 5.7 square feet of net clear opening we discussed earlier. Different window styles give you vastly different amounts of usable space, even when they're the same overall size. It's like comparing two boxes – one might be tall and narrow, the other short and wide, but they could hold completely different amounts.
Traditional sliding windows and double-hung windows typically provide only about 45% of their total size as clear opening. That means you might need a much larger (and more expensive) window than you initially planned just to meet code requirements. Nobody wants that surprise!

Why a 36-Inch Side-Hinge Window Often Works
Side-hinge windows (also called casement windows) are like the overachievers of the egress world. They're hinged on one side and swing outward, which means when they're fully open, you get almost the entire frame opening as your escape route.
Think about it this way: while a sliding window always has half of its space blocked by the stationary panel, a casement window gets completely out of your way. This maximization of clear space means a smaller overall window can often meet that 5.7 square foot requirement we keep talking about.
For basement applications, this is particularly smart. You get plenty of natural light and ventilation during normal use, but when it comes to emergency egress, that window opens wide and gives you the full clear opening you need for safety.
The European Alternative: Tilt-and-Turn Windows
Now, let me tell you about something really special – and this is where my passion for European engineering really shows. Tilt-and-turn windows offer something that traditional American windows simply can't match: true dual functionality.
Here's how they work: with a simple turn of the handle, you get two completely different opening modes. In tilt mode, the top of the window tilts inward just a few inches, giving you secure, draft-free ventilation that's perfect for everyday use. You can leave it open during rain without water coming in, and it's secure enough that you don't worry about break-ins.
But here's the magic – turn that handle again, and the entire window swings inward like a door, providing a full, unobstructed clear opening that easily meets egress requirements. This inward swing is actually a huge advantage when you're dealing with window wells, because the window doesn't interfere with the well space or any emergency ladders.
Our uPVC tilt-and-turn windows don't just meet code – they exceed expectations. The superior energy efficiency comes from multi-chambered uPVC profiles and advanced glazing that keeps your basement comfortable year-round while lowering your energy bills. Plus, the durable, maintenance-free uPVC material means you're making a smart long-term investment.
As we explain in our guide about The Smart Choice for Modern Homes: Why Tilt-and-Turn Windows Belong in Your USA Home, these windows truly represent the best of European engineering adapted for American homes.
Comparing 36-Inch Egress Window Styles
When it comes to choosing your 36 egress window, the decision goes beyond just meeting building codes. You'll want to consider how the window functions day-to-day, how it affects your home's value, and whether it fits your aesthetic vision. Let's explore the two main contenders that dominate the egress market.
| Feature | Side-Hinge (Casement) Egress Windows | Tilt-and-Turn Egress Windows |
|---|---|---|
| Egress Compliance | Meets requirements by swinging outward, often needing less overall window size to hit 5.7 sq ft | Excellent compliance with inward swing that doesn't interfere with window wells |
| Ventilation | Good airflow when open, but it's all or nothing | Superior - tilt mode provides continuous, draft-free ventilation plus full opening |
| Security | Secure when closed, but limited ventilation options | Outstanding - can ventilate safely while maintaining security in tilt mode |
| Ease of Use | Simple crank operation, swings outward | Dual functionality with easy handle operation for both tilt and turn modes |
Both window styles will get the job done for egress compliance, but they each bring their own personality to your basement space.
Side-Hinge (Casement) Egress Windows
Traditional side-hinge windows, also called casement windows, are the workhorses of the egress world. These windows are hinged on one side and swing outward like a door, which is exactly why they're so effective for emergency exits.
The beauty of casement windows lies in their simplicity. When you crank them open, they provide an almost full-frame clear opening - there's no central rail or sliding mechanism eating up precious escape space. This means a smaller overall window can often meet that crucial 5.7 square feet requirement.
For basement installations, casement windows are particularly popular because they're straightforward to operate and provide excellent natural light when closed. The outward swing also means the opening mechanism won't take up any interior space in your basement.
Tilt-and-Turn Egress Windows
Here's where things get exciting - and where our European engineering really shines. Tilt-and-turn windows offer dual functionality that makes them incredibly versatile for basement living spaces.
In tilt mode, the top of the window tilts inward just a few inches. This creates a small, secure opening that's perfect for continuous ventilation without compromising security. You can leave the window in tilt mode during the day or even overnight, getting fresh air while keeping your basement secure.
When you need the full egress opening, simply turn the handle and the entire window swings inward like a door. This inward swing is actually a huge advantage for basement installations because it doesn't interfere with window well space or landscaping outside.
The superior energy efficiency of our uPVC tilt-and-turn windows comes from their multi-chambered frames and advanced sealing systems. This means better insulation, lower energy bills, and a more comfortable basement environment year-round. Plus, the maintenance-free uPVC material means you won't be repainting or dealing with rot issues down the road.
At Windoorfull, we've seen how these European-engineered windows transform basement spaces from dark, stuffy areas into bright, comfortable living spaces that truly feel like part of the home.
